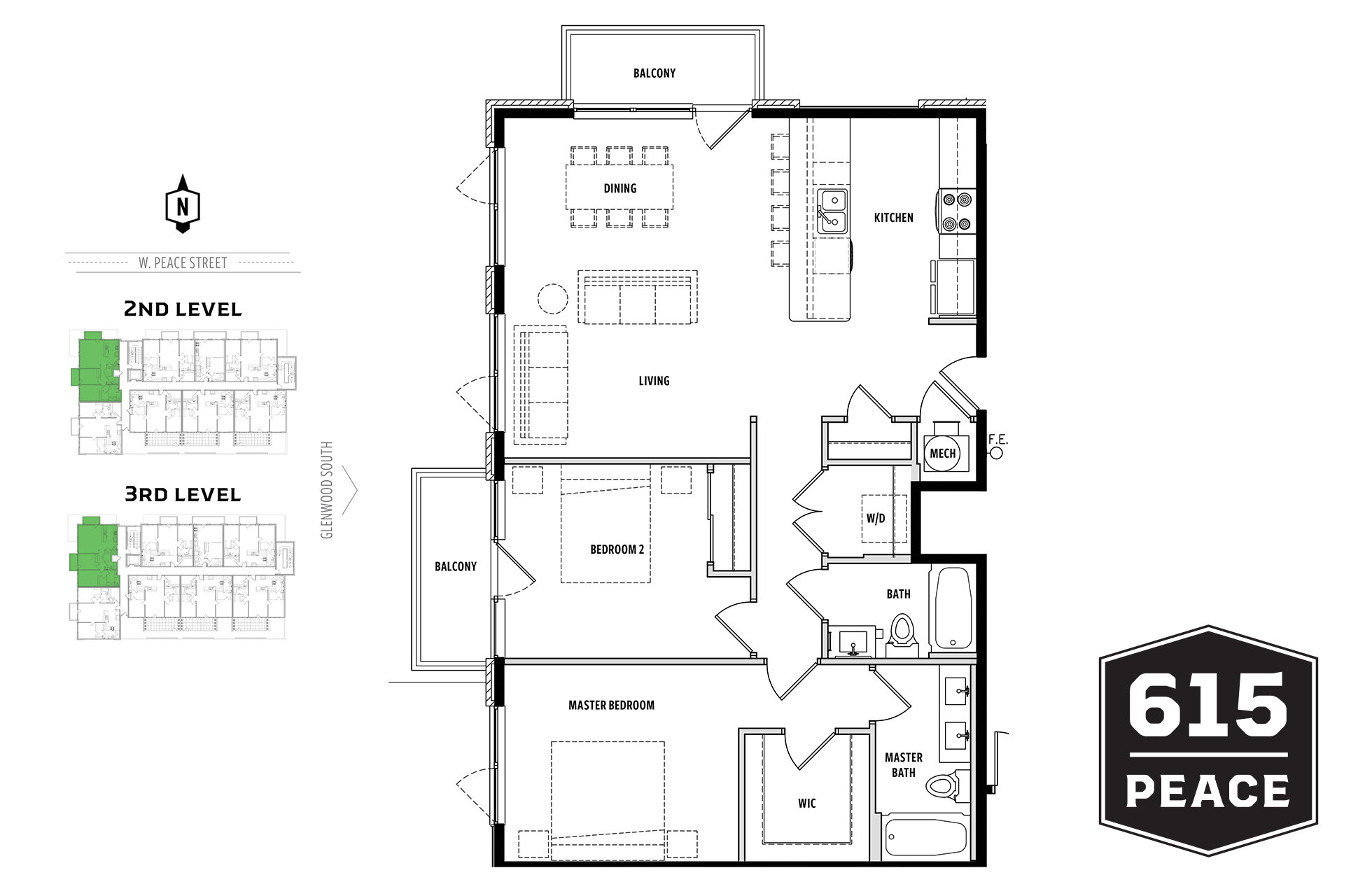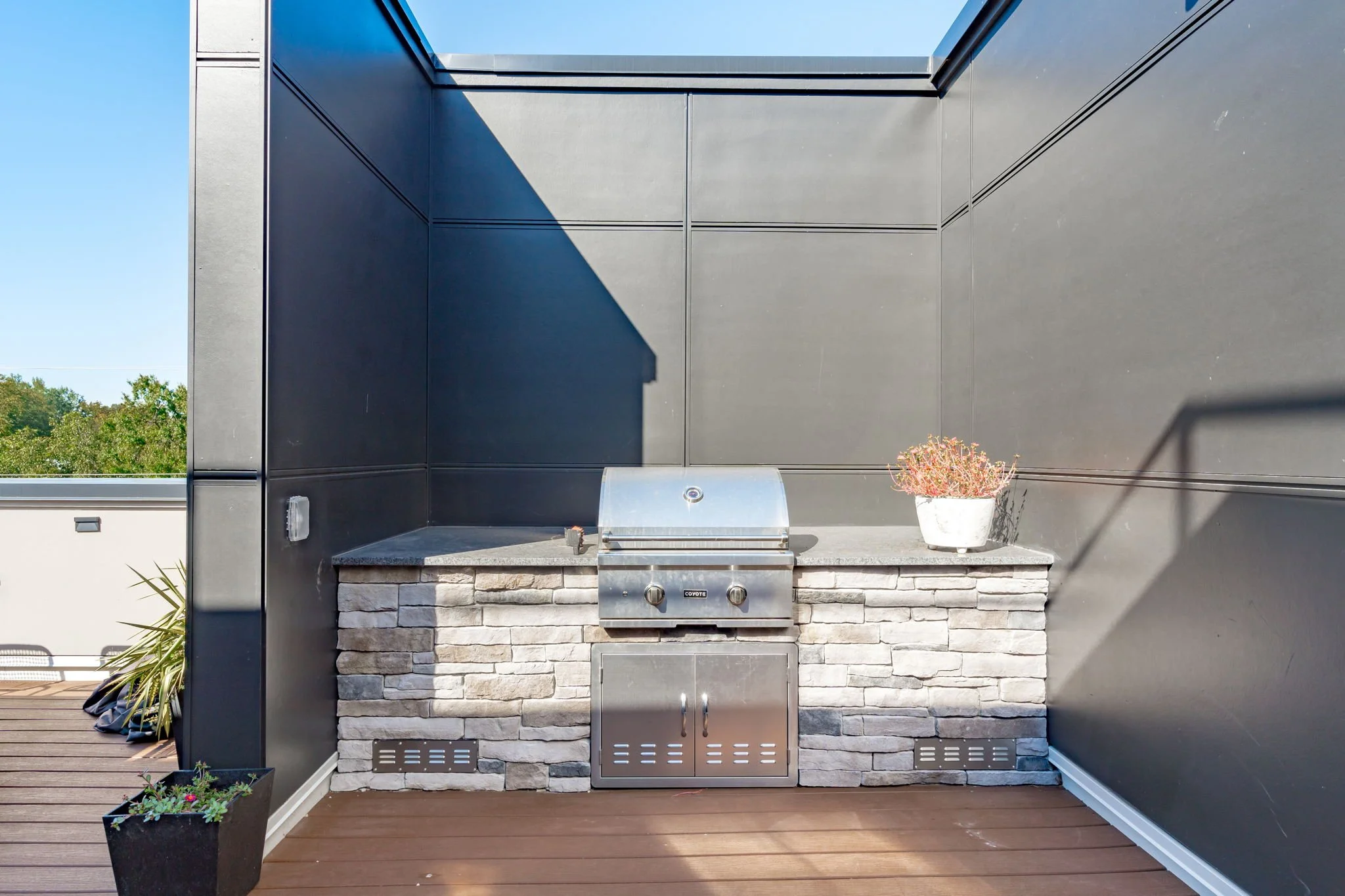
These modern metropolitan condos offer multiple plans featuring functional + flexible living in the center of the City of Oaks. Each plan boasts a contemporary design with commodious living quarters built to adapt to your busy lifestyle. With multiple floorplans to choose from, you decide which layout works best for your day-to-day.
Classically cosmopolitan - anything but common. Why compromise?
WITH MULTIPLE MOVE-IN-READY PLANS TO EXPLORE, WE’LL SEE YOU AT 615 (SOON)
1 BEDROOM
1A
1 BED | 1 BATH
548 SQ FT
LARGE PRIVATE BALCONY
SOLD OUT
1A + MEZZ
1 BED | 1.5 BATH
756 SQ FT
LARGE PRIVATE BALCONY + PATIO | TERRACE ACCESS 2ND FLOOR
SOLD OUT
2 BEDROOM
2A
2 BED | 2 BATH
1,000 SQ FT
PRIVATE BALCONY
STARTING FROM THE HIGH-$400KS
2A + PATIO
2 BED | 2 BATH
974 SQ FT
PRIVATE PATIO
SOLD OUT
2A + MEZZ
2 BED | 3 BATH | FLEX SPACE
1,250 SQ FT
PRIVATE BALCONY + PATIO // TERRACE ACCESS
STARTING FROM THE $600KS
2B
2 BED | 2 BATH
1,099 SQ FT
TWO PRIVATE BALCONIES
STARTING FROM THE MID $500KS
2B + MEZZ
2 BED | 3 BATH | FLEX SPACE
1,348 SQ FT
TWO PRIVATE BALCONIES | PRIVATE PATIO | TERRACE ACCESS
SOLD OUT
*Floorplan measurements are approximate and are for illustrative purposes only. While we do not doubt the floor plans accuracy, we make no guarantee, warranty or representation as to the accuracy and completeness of the floor plan. You or your advisors should conduct a careful, independent investigation of the property to determine to your satisfaction as to the suitability of the property for your space requirements.
Claim $10k+ in Savings
Future homeowners who go under contract can save BIG at 615 Peace!
Whether you’re looking to lower your rate, cover some closing costs or save on out-of-pocket expenses – an extra $10,000+ in buyer incentives to cover closing costs can go a long way towards getting you home
But only if you act fast! Talk to our pros today.
GOING UP ^
YOU’RE GOING TO WANT TO SEE THIS VIEW >>
Meet your favorite DTR rooftop.
With three separate rooftop access points, your shared lounge space under the skyline is looking forward to hosting your next fling.
Above the bustle & below the stars. Embrace your new elevated POV in the heart of exactly where you want to be.
(Prefer alfresco privacy? Relax on your personal balcony– standard in every 615 residence. Some plans feature an additional patio option for increased outdoor SQ FT.)
























